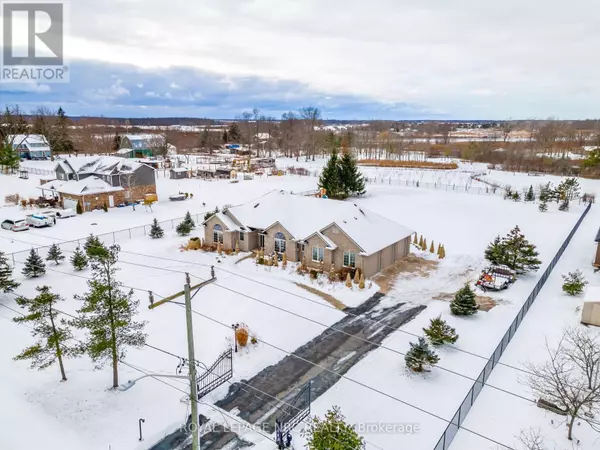
UPDATED:
Key Details
Property Type Single Family Home
Sub Type Freehold
Listing Status Active
Purchase Type For Sale
Square Footage 1,499 sqft
Price per Sqft $750
Subdivision 327 - Black Creek
MLS® Listing ID X11887193
Style Bungalow
Bedrooms 4
Half Baths 1
Originating Board Niagara Association of REALTORS®
Property Description
Location
Province ON
Rooms
Extra Room 1 Basement 30.9 m X 18.9 m Family room
Extra Room 2 Ground level 16.9 m X 14.8 m Foyer
Extra Room 3 Ground level 6.8 m X 2.8 m Bathroom
Extra Room 4 Ground level 21.1 m X 13.7 m Living room
Extra Room 5 Ground level 14.4 m X 10.1 m Kitchen
Extra Room 6 Ground level 14.4 m X 11.9 m Dining room
Interior
Heating Forced air
Cooling Central air conditioning
Flooring Ceramic, Vinyl
Fireplaces Number 2
Exterior
Parking Features Yes
Fence Fenced yard
Community Features School Bus
View Y/N No
Total Parking Spaces 12
Private Pool No
Building
Story 1
Sewer Septic System
Architectural Style Bungalow
Others
Ownership Freehold
GET MORE INFORMATION






