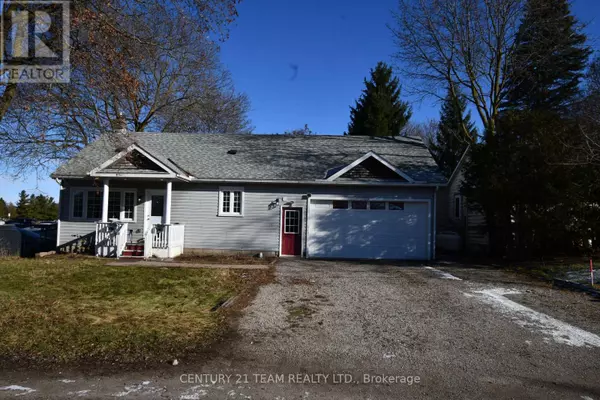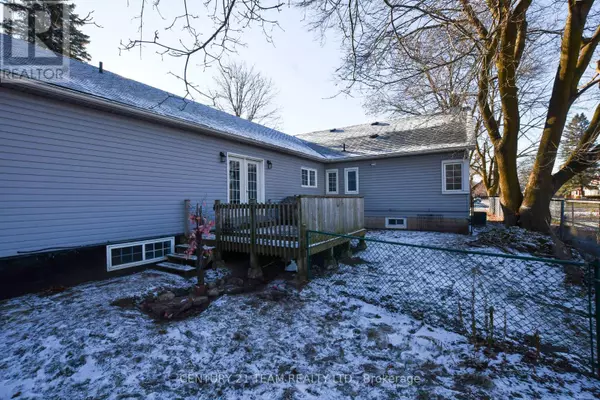REQUEST A TOUR If you would like to see this home without being there in person, select the "Virtual Tour" option and your agent will contact you to discuss available opportunities.
In-PersonVirtual Tour

$1,298,000
Est. payment /mo
4 Beds
2 Baths
UPDATED:
Key Details
Property Type Single Family Home
Sub Type Freehold
Listing Status Active
Purchase Type For Sale
Subdivision Erin
MLS® Listing ID X11885484
Style Bungalow
Bedrooms 4
Originating Board Toronto Regional Real Estate Board
Property Description
The possibilities! Two living spaces with separate entrances, perfect for a growing or merging families. You must see the home to appreciate the size, close to 3500 sq.ft of finished living space. 3D tour and floor plan will allow you check-off all your family wants and needs. 2 Furnace & A/C units recently installed offers separate heat / cooling for both units. Incredible large fenced yard, parking for 8 cars, quiet street and amazing town of Erin!! Roof 2017, new kitchen in main unit, new bathroom upgrades. (id:24570)
Location
Province ON
Rooms
Extra Room 1 Second level 8.38 m X 3.41 m Great room
Extra Room 2 Basement 5.36 m X 5.28 m Bedroom
Extra Room 3 Basement 3.44 m X 3.29 m Den
Extra Room 4 Main level 3.51 m X 3.04 m Dining room
Extra Room 5 Main level 3.51 m X 4.17 m Kitchen
Extra Room 6 Main level 5.29 m X 6.25 m Living room
Interior
Heating Forced air
Cooling Central air conditioning
Exterior
Parking Features Yes
View Y/N No
Total Parking Spaces 8
Private Pool No
Building
Story 1
Sewer Septic System
Architectural Style Bungalow
Others
Ownership Freehold
GET MORE INFORMATION






