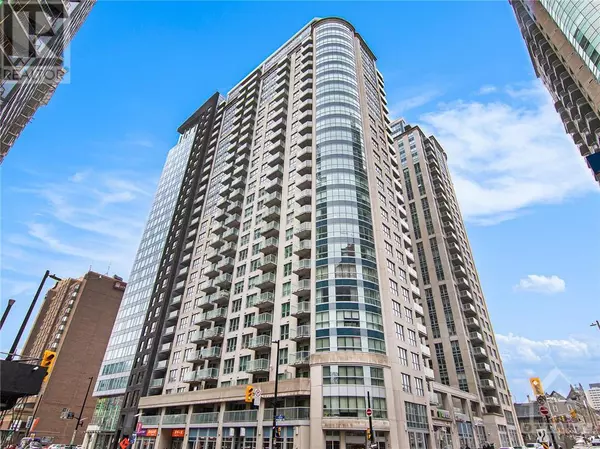
UPDATED:
Key Details
Property Type Condo
Sub Type Condominium/Strata
Listing Status Active
Purchase Type For Rent
Subdivision Sandy Hill
MLS® Listing ID 1420630
Bedrooms 1
Originating Board Ottawa Real Estate Board
Year Built 2014
Property Description
Location
Province ON
Rooms
Extra Room 1 Main level 6'5\" x 9'8\" Kitchen
Extra Room 2 Main level 11'0\" x 12'10\" Living room
Extra Room 3 Main level 11'0\" x 12'10\" Dining room
Extra Room 4 Main level 10'0\" x 11'6\" Bedroom
Extra Room 5 Main level Measurements not available 3pc Bathroom
Extra Room 6 Main level Measurements not available Laundry room
Interior
Heating Forced air
Cooling Central air conditioning
Flooring Wall-to-wall carpet, Mixed Flooring, Hardwood, Tile
Exterior
Garage No
Waterfront No
View Y/N No
Private Pool Yes
Building
Story 1
Sewer Municipal sewage system
Others
Ownership Condominium/Strata
Acceptable Financing Monthly
Listing Terms Monthly
GET MORE INFORMATION






